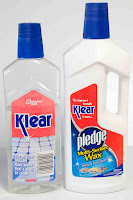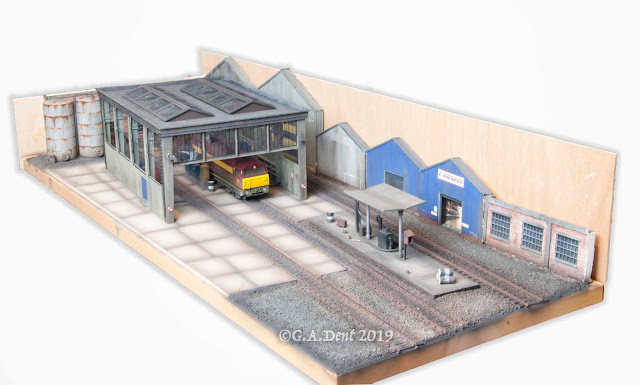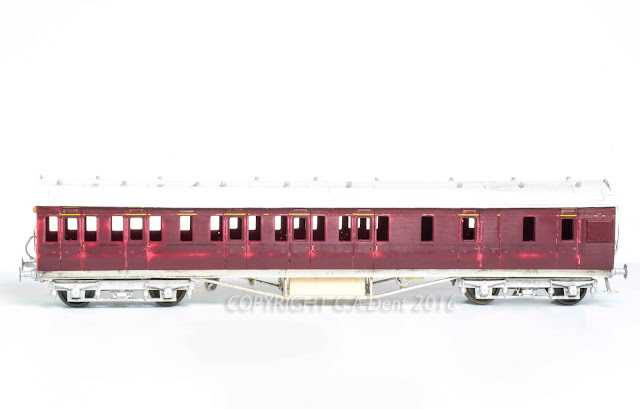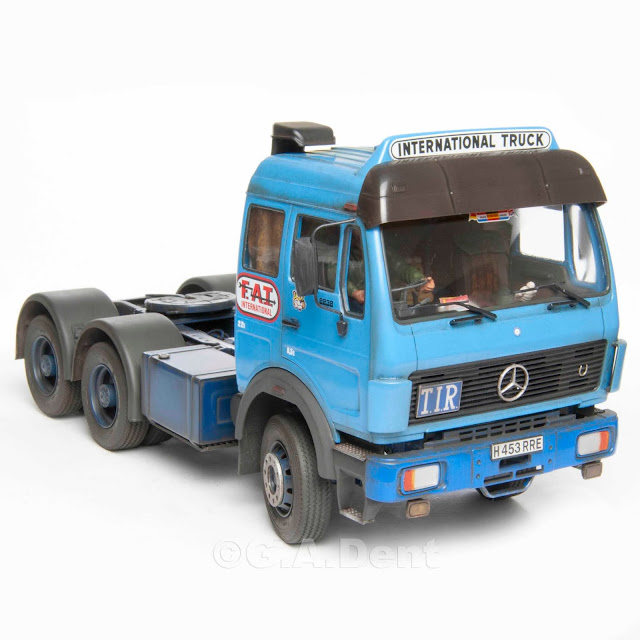CUT 'N' SHUT FACTORY
A bit more work on the new layout...
Can I admit that I'm making this layout up as I go along, or shall I pretend that it's been painstakingly planned in every detail - as we always recommend in the press...?
I'll let you make your own minds up about that, but I did spend a few hours last night ruminating on the industrial buildings intended for the backdrop. The Skaledale engine shed looked OK as a goods shed-cum-loading facility for a factory or warehouse, but it needed something else. Also, the chimney placed alongside didn't look right - why would it be there, when any processing would be going on on the other side of the tracks...?
Anyway, sticking to my mantra of using only what I already had in stock, a quick rummage in the attic found a Bachmann factory unit with north light-style roof. I'd painted and weathered one side of this for an article or teaching demo (can't remember which) some years ago and it looked rather nice. But, it needed trimming drastically to fit, so a bit of work with a big hacksaw was required.
Having created a low relief version, I thought 'Wow, I can just stick the two halves together and have a much longer unit'. Alas, the 'north lights' on the other half would then be pointing south, which looked really strange. So, three peaks it is. And the chimney looks much more at home at this end.
Oh yes, and my meticulous planning meant that I had to then chop away at the previously constructed landscaping to create a flat plinth for the building to sit on. Some extra height was gained with some Wills embossed stone sheets and I added some drainpipes from plastic tube. It all needs painting again to ensure that the bricks and stone all look consistent, but I've a pond to create first...








This is a strong discipline to follow- use only what you actually have. Apart from materials, it will be interesting to see what extra has been purchased when the project is finished.
ReplyDelete