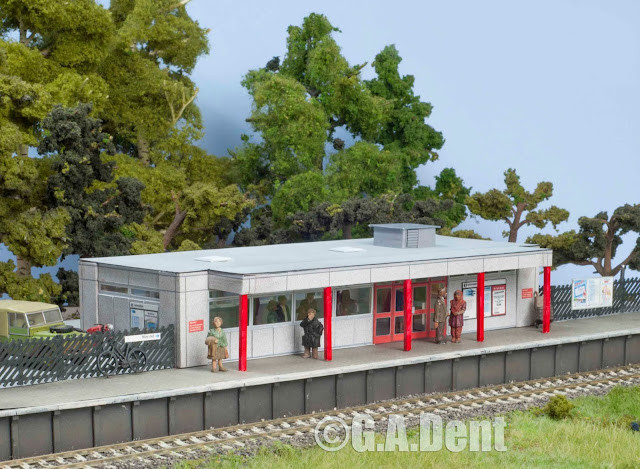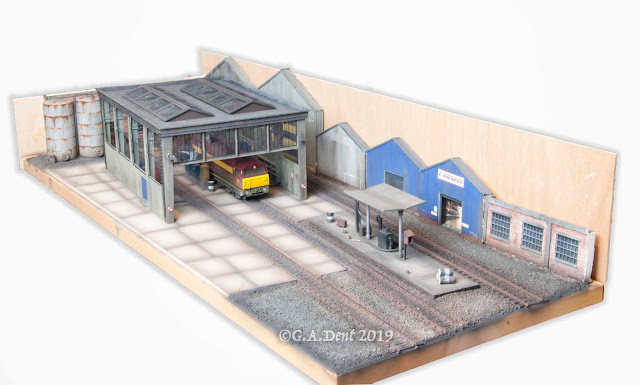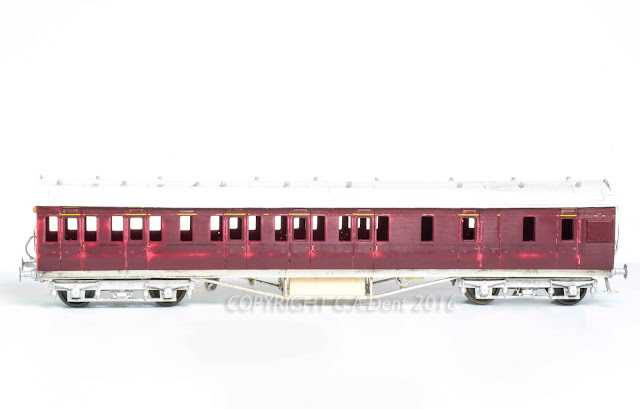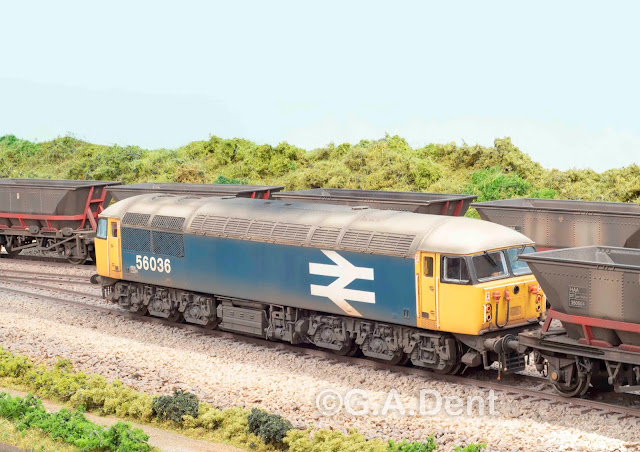SCALESCENES 'CLASP' STATION
I always enjoy building Scalescenes kits and this little beauty provided plenty of interest over a couple of days. The kit offers a portrayal of the CLASP - Consortium of Local Authorities Special Programme - modular building style that was employed in England and Wales during the 1960s and 70s, for anything from public libraries to schools. British Rail also adopted the system for station buildings, signalboxes and offices. Designed by architect Charles Herbert Aslin, the CLASP system was based around lightweight steel frames and concrete, timber and glass panels.
In common with the real thing, Scalescenes' kit can be built in all manner of configurations and sizes, from single- up to four-storey structures (the limit of the real buildings). The kit can be downloaded from the Scalescenes website and printed at home. You'll need sheets of card, of various thicknesses, with which to laminate the walls and roof and some clear plastic glazing sheets, plus some square styrene section for the awning supports. The kit also provides plenty of posters and station signs to suit various eras and regions, as well as signage for non-railway buildings.
I'd have liked to build a proper diorama or even a layout on which to pose the finished building, but I was running out of time, so I mocked-up a scene for the final portrait shots, loosely ballasting a length of track and employing some offcuts of scenic matting for the foreground. The platform was salvaged from the Breck Road diorama I built a while back, with more Scalescenes printed sheets forming the upper paved surface. From low angles, with a selection of Woodland Scenics trees in the background, it looks pretty effective.
For a full demo and more info on the CLASP building system, see issue 269 of Model Rail magazine.









Very effective indeed!
ReplyDeleteWhich goes to show that the camera /does/ lie - a little!